Infrastructure work is well underway for The 78, a 62-acre megadevelopment planned by Related Midwest for the South Loop area. Set to eventually house more than 13 million square feet of building space and cost $7 billion in total, the vast riverside project is being divided into separate phases, the first of which has been dubbed The 78 North.The flagship piece for this upcoming stage will be a pair of connected office skyscrapers known as Gateway Towers. At 755 feet and 525 feet, the taller of the two will measure in at eighth place for Chicago YIMBY’s countdown of tallest new developments. This taller west tower will span 50 floors and 1.2 million square feet, while its shorter sibling will occupy 35 floors and 800,000 square feet.
Skidmore Owings & Merrill is the design architect for both The 78’s masterplan and its sub-projects like the Gateway Towers. Both will incorporate a series of setbacks allowing for subtle tapering profiles, and will be connected by a curvilinear multi-level skybridge near the base. The inward-facing sides of the buildings utilize a more open glass curtain wall, while their opposing outward-facing walls will feature a grated motif with a bronze metal paneling.
Lots of interesting information to unpack here.
First - interesting to see that they're dividing this into separate phases dubbed North and presumably South. It's a huge development and we knew it was going to take awhile to fully realize the vision, but this is the first time we're hearing about it being divided into two phases and starting on the North side of the plot (although that also probably could have been assumed).
Second - the tallest towers - called "The Gateway Towers" will loom large over the neighborhood. It brings serious elevation West and South to an area of the neighborhood that hasn't had it. Judging by the renderings below it seems like the tallest building will be anchored most closely to the corner of Roosevelt and Clark:
Third - you can start to get a sense of how the streetscape of Roosevelt is poised to change dramatically. We imagine these buildings will have entrances on Roosevelt, but will be curious to see if/how they try to give cars the ability to access the buildings and the broader 78 development from Roosevelt. It's a sticky question on many levels - but for the neighborhood the biggest question is how it would affect an already congested major thoroughfare.
If you look at the plan at the top, it doesn't appear that there is a vehicular entrance into the development from Roosevelt. We thought they might try to squeeze in something at the intersection where vehicles can turn into Roosevelt Collection but that doesn't appear to be in the plan (probably a good thing if you ask us).
Finally, while this development is undoubtedly going to have a ton of eyes on it and will be controversial on many fronts - we're excited to see the impact it has for the neighborhood. While these big buildings and increased density will change the vibe of the neighborhood, the amenities like the 7-acre public park and "riverfront promenade" could be amazing assets for the Sloop.
While renderings should be taken with a grain of salt, it is fun to see what the vision is for these additions:
(Hat tip: TC!)

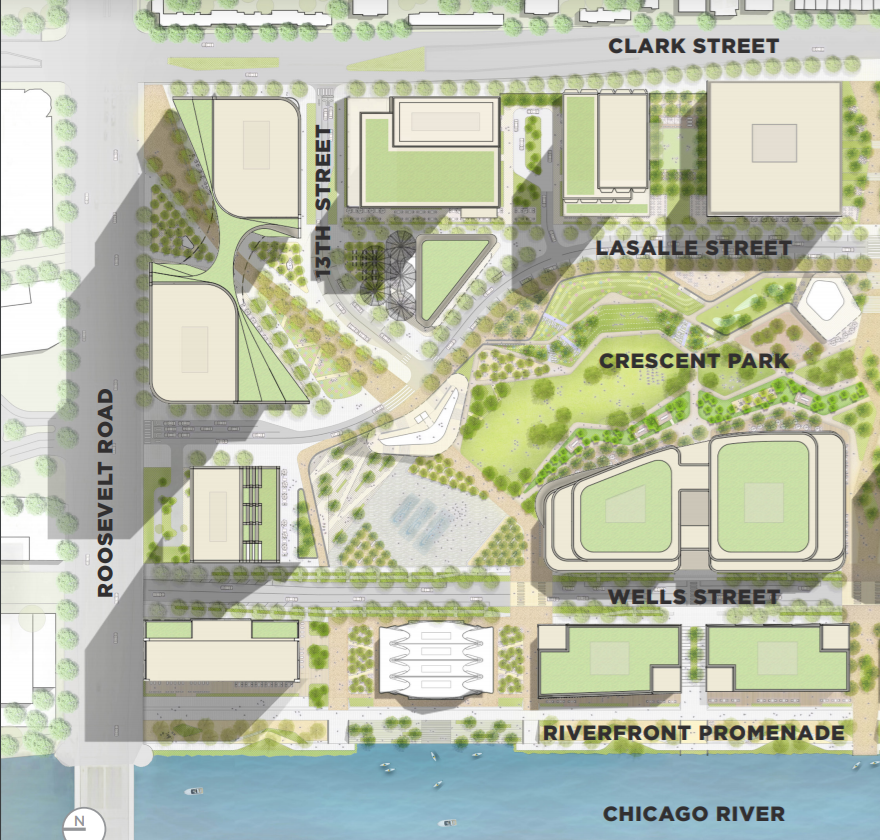
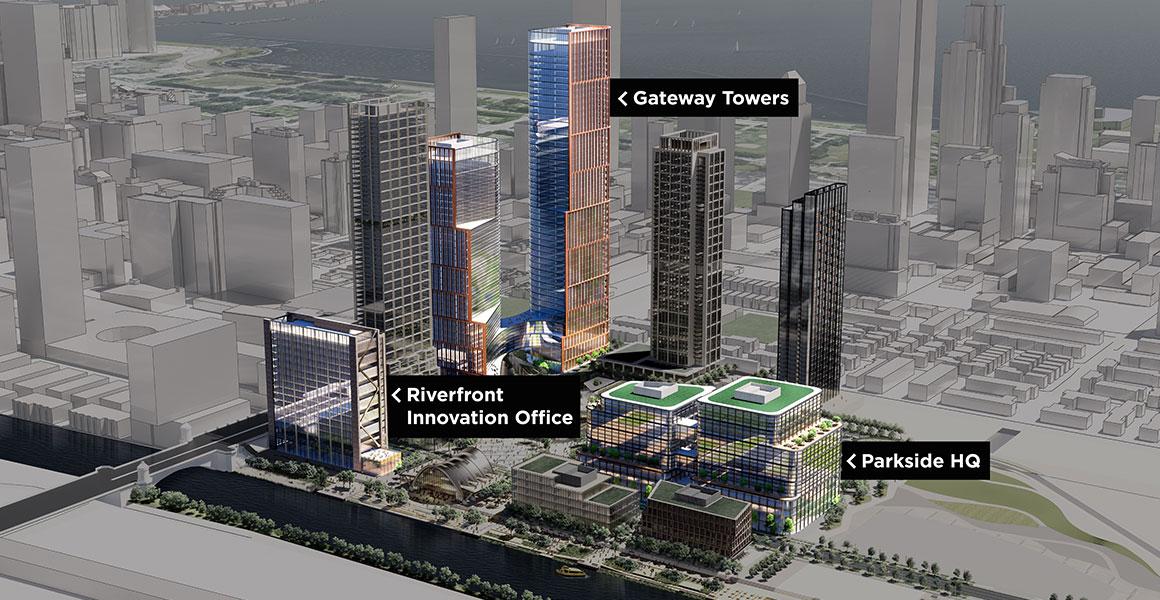
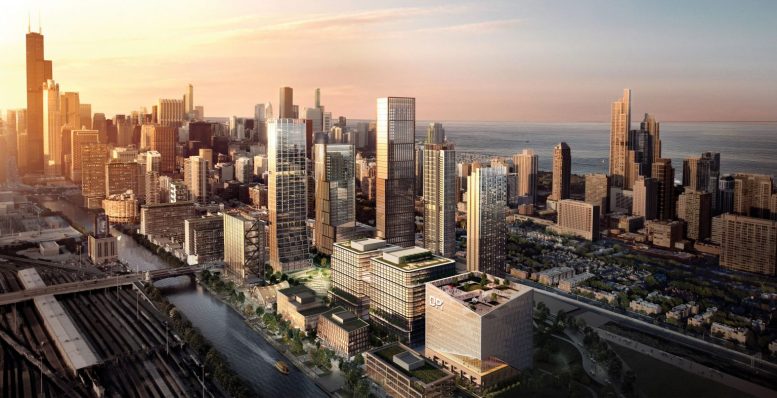
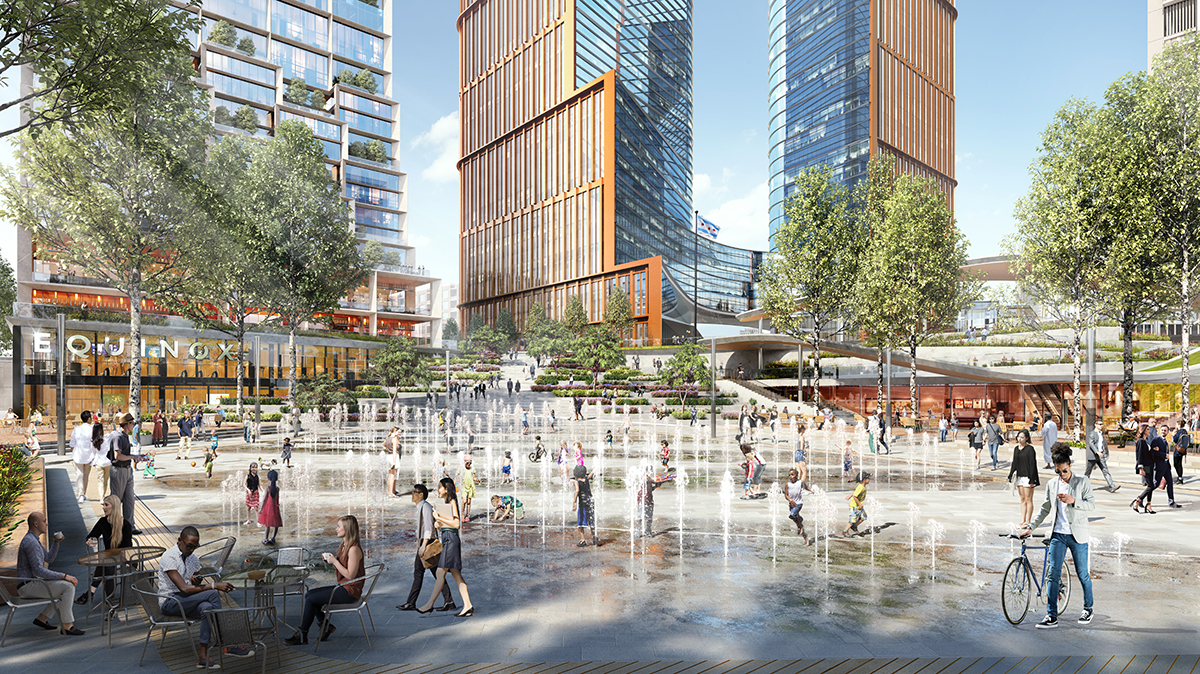
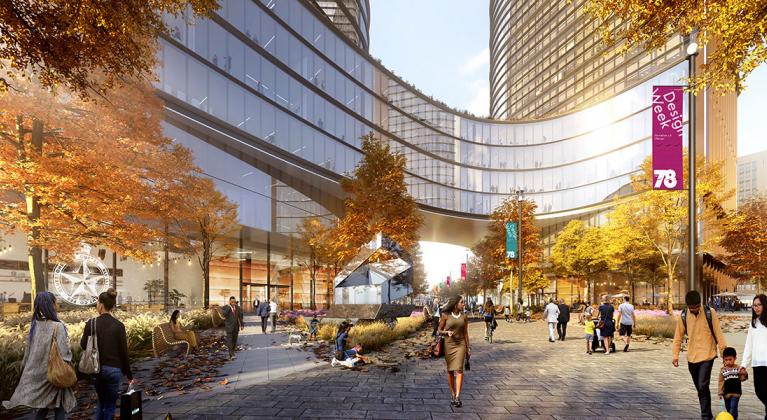
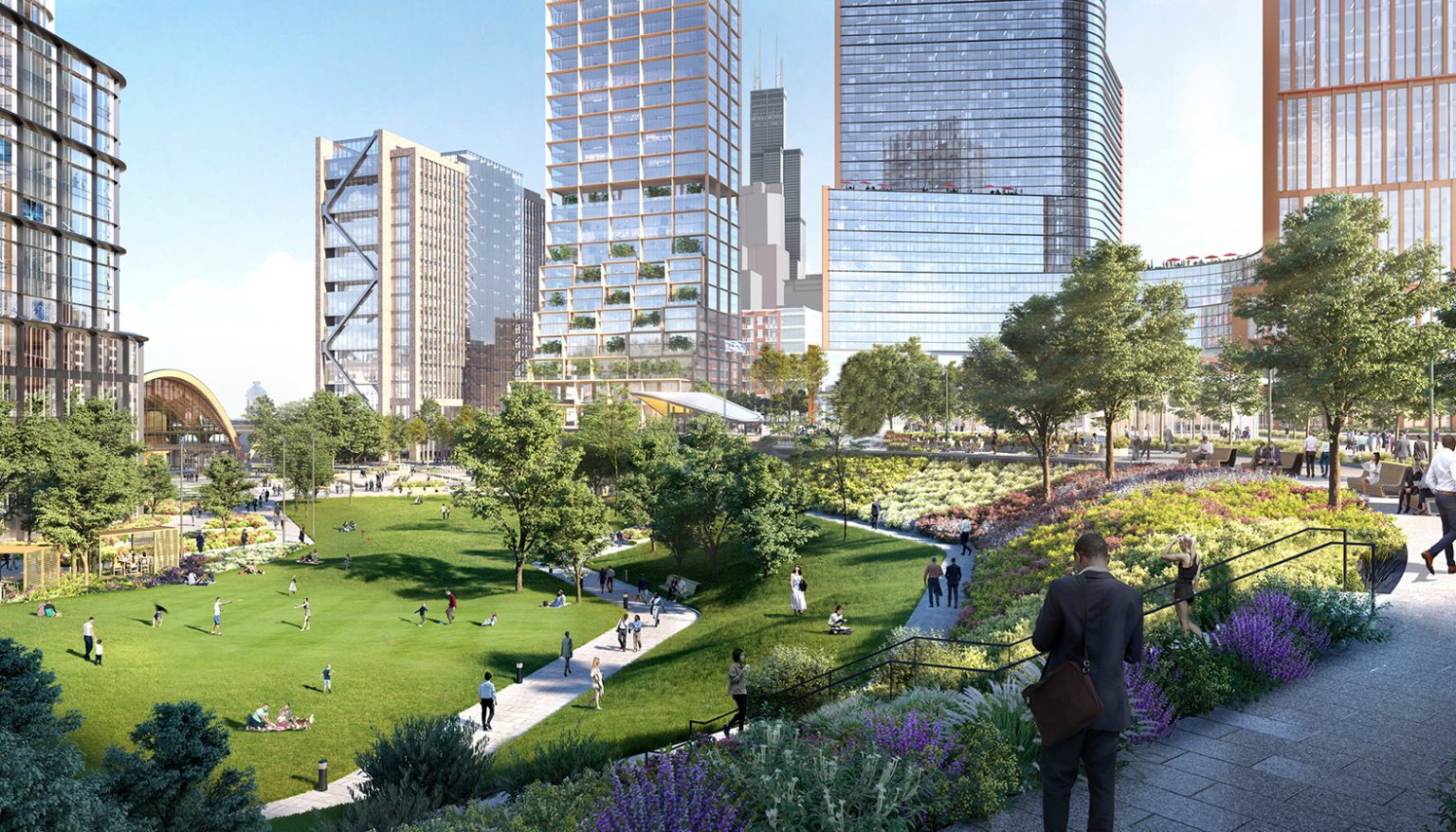
No comments:
Post a Comment
Note: Only a member of this blog may post a comment.