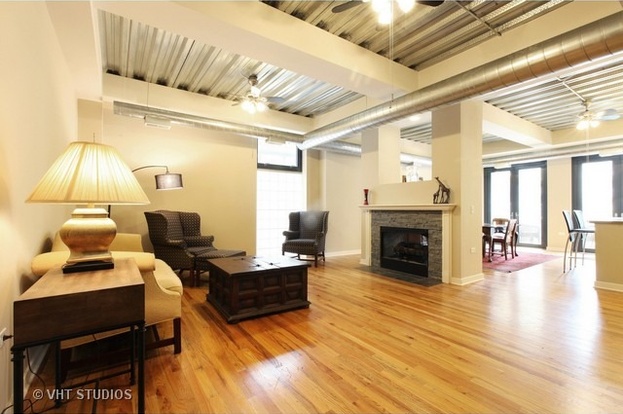A reader gives us a bunch of tips:
So I think I have some nuggets of info for you:
The first one I have is that I'm like 90% positive Title Boxing is going in at the Roosevelt Collection. I go to the West Loop location in Greektown since it opened and I have heard from more than one individual, including the owner, that they are going in there. So that's pretty cool!
The second one I have is that there are a bunch of bulldozers and earth movers at the open space across from the Vetro at Wells and Harrison. Having said that, there are still quite a few tents along the river there where homeless squatters live, but it looks like progress is starting to happen on the proposed five building complex!
Speaking of the Vetro, where I live, we have gotten several notices that there is construction going on in the north retail space, aka where the 611 Eatery is supposed to go. Well. I was heading to the gym yesterday morning when I saw some gentlemen stripping down those wall decals of various Asian dishes out of the windows. I took a quick peek inside the open door and it is still very, very bare and raw inside. That said, the windows are now back to the original white they had in the windows before construction started. I asked a few of the doormen and women if they knew what was up and they all rolled their eyes- don't forget, that place was supposed to be open last summer. My money is on the fact they have given up. I mean, seriously, it looks like zero progress on the inside was made. I will definitely keep an eye on this, but now, I will no longer be able to giggle at the confused people coming in the lobby of the Vetro asking how to get into the restaurant.
Not super surprising about 611 Eatery. We posted about this about a year ago and were skeptical about the concept. Good news about Title Boxing. We will keep our eyes and ears to see if we get anything official.
(Hat tip: CS!)





















/cdn0.vox-cdn.com/uploads/chorus_asset/file/6127193/essex-march-2016-2.jpg)









/cdn0.vox-cdn.com/uploads/chorus_asset/file/6127211/essex-march-2016-6.jpg)
